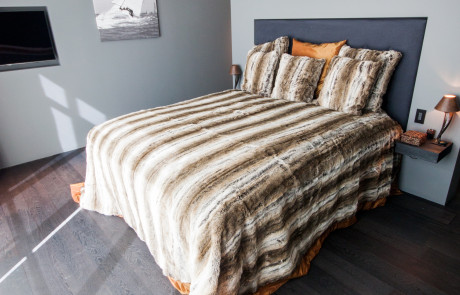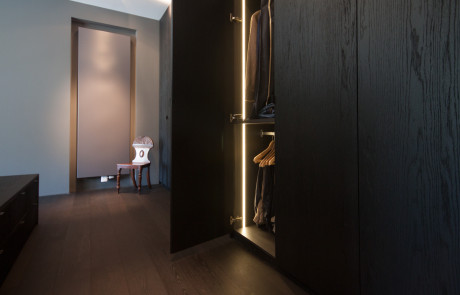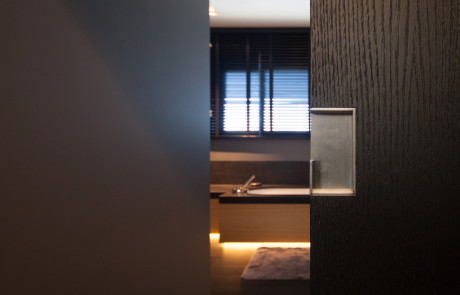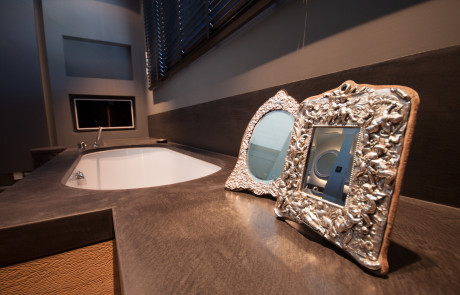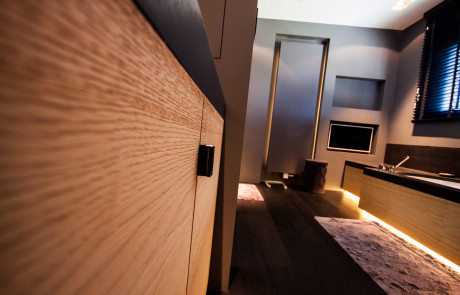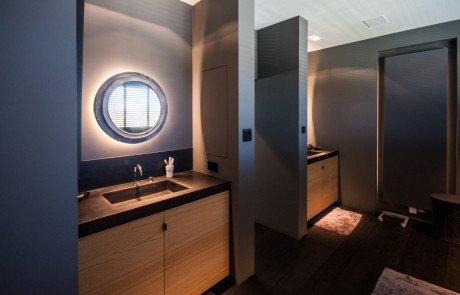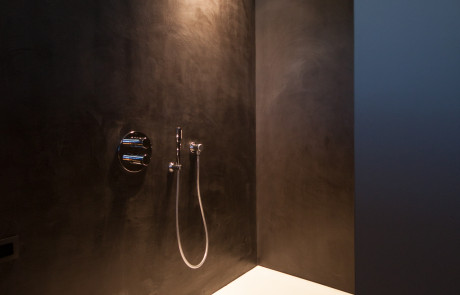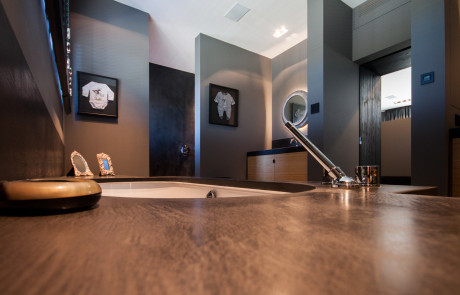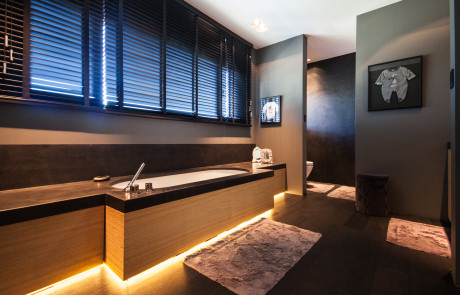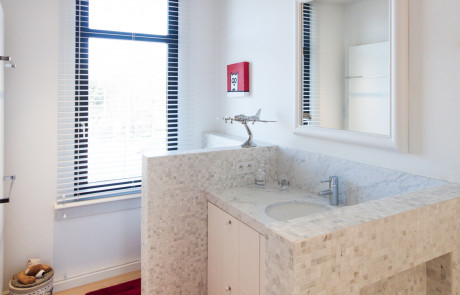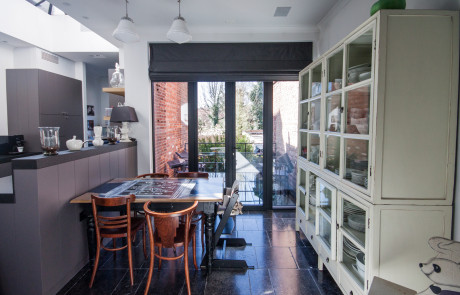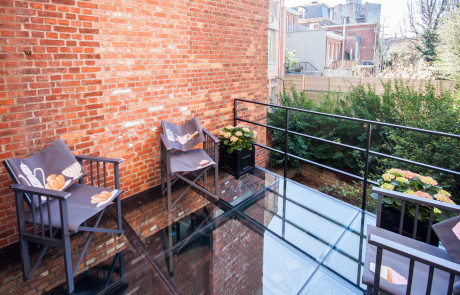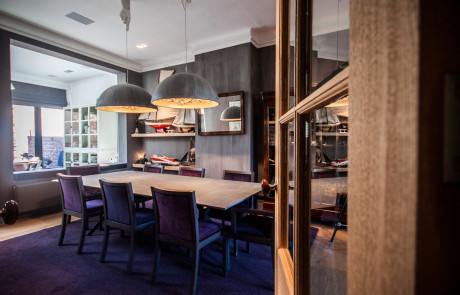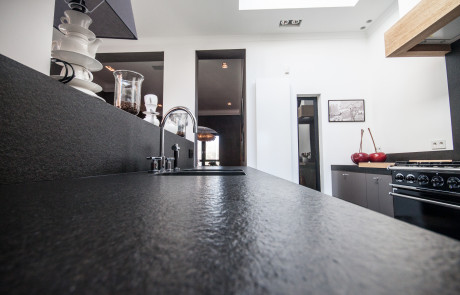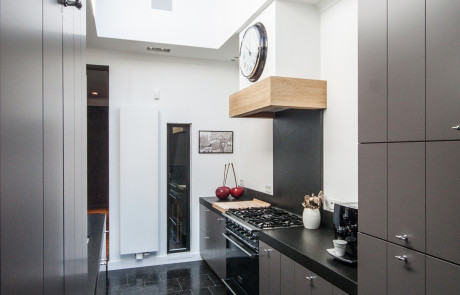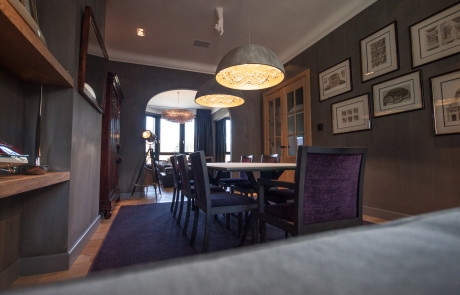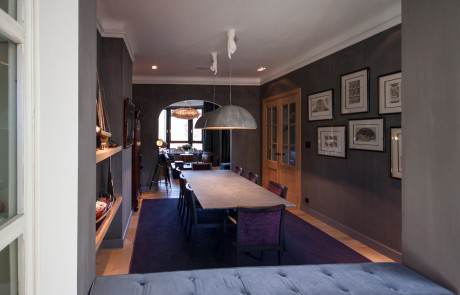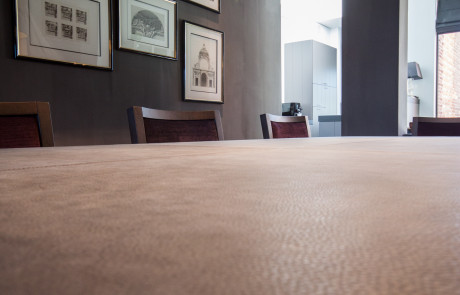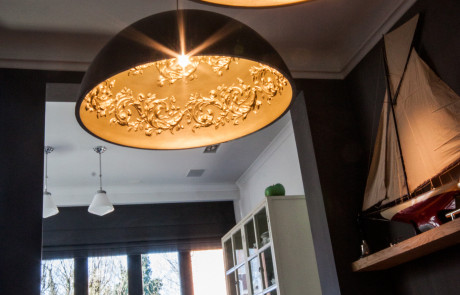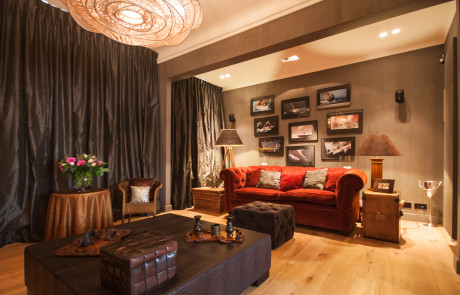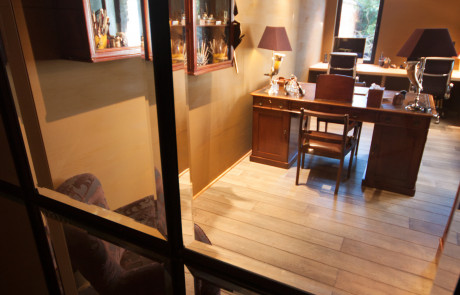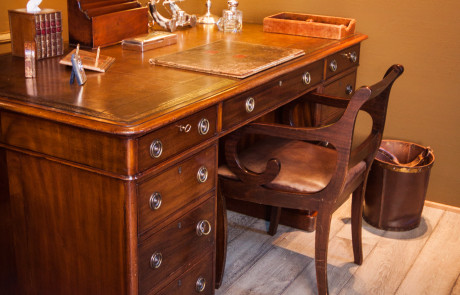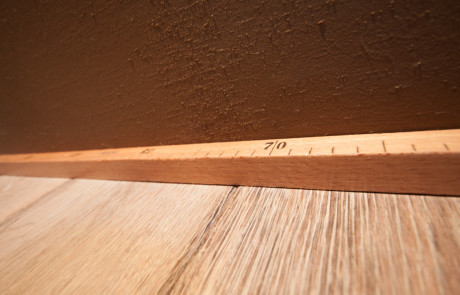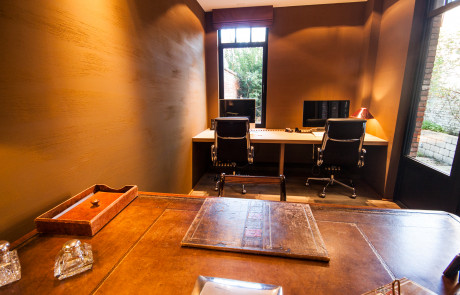Project Pulhof
isaIN designed and built the complete interior in this house.
An additional floor was added to the house for the master bedroom, dressing and bathroom.
Specific materials are repeated in the whole house.
The whole back façade has been adapted. Larger windows have been placed to ensure more light. A steel cupola has been placed on top of the kitchen roof. Main materials / colours are: sandblasted oak, leather, granite, grey, white, black and cognac colours. isaIN combined modern and classic furniture for a warm and cosy house.
Let’s Work Together
TELL ME MORE ABOUT YOUR PROJECT
The best way to start your project is to get in touch!
Fill in a few lines hereunder describing your needs and we will contact you very soon.
